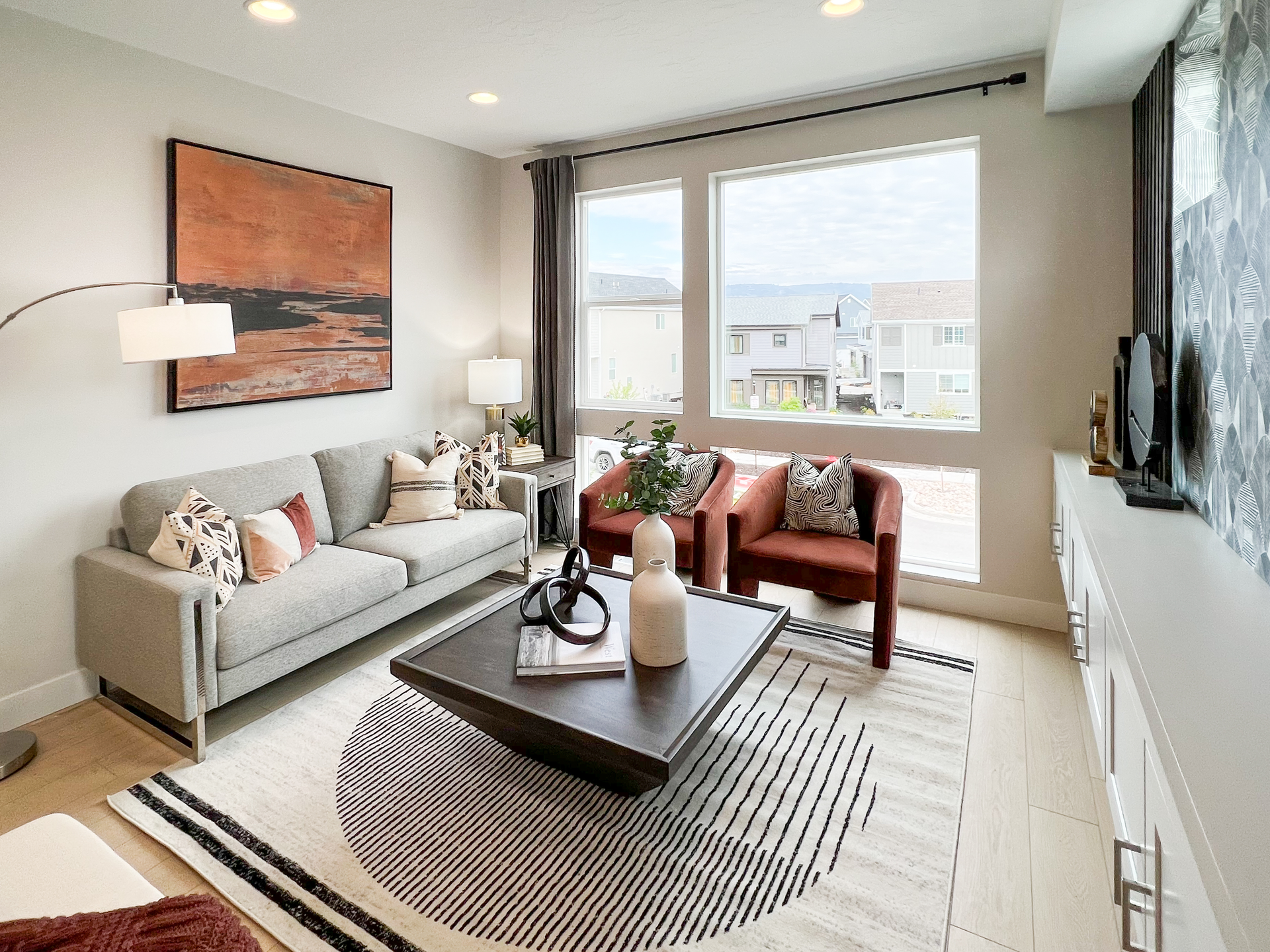
Oakmont
Townhome Home
1 Community
1,421 Total Sq. Ft.
1,421
3
3
2

1,421
3
3
2
Type:
Townhome Home
Sq. Footage:
1,421 Total Sq. Ft.
The transitional exterior design flows through all architectural details of this stunning 3-story townhome. Enjoy living in our Oakmont townhome floorplan featuring 3 bedrooms, 3 bathrooms, 1,421 total square feet, and two-car tandem garage. With a modern flair and 9’ ceilings, the main living area is open and spacious. The kitchen and family room create a perfect space to gather with friends or family. The Owner’s Suite is located on the top floor and includes a private bathroom with two closets for your own private retreat. The laundry room and an additional bedroom, and bathroom are also located on the top floor. The third bedroom is located on the middle floor and is tucked behind the kitchen with a private bathroom. You’ll want to call this new Silver Creek Townhome your home.