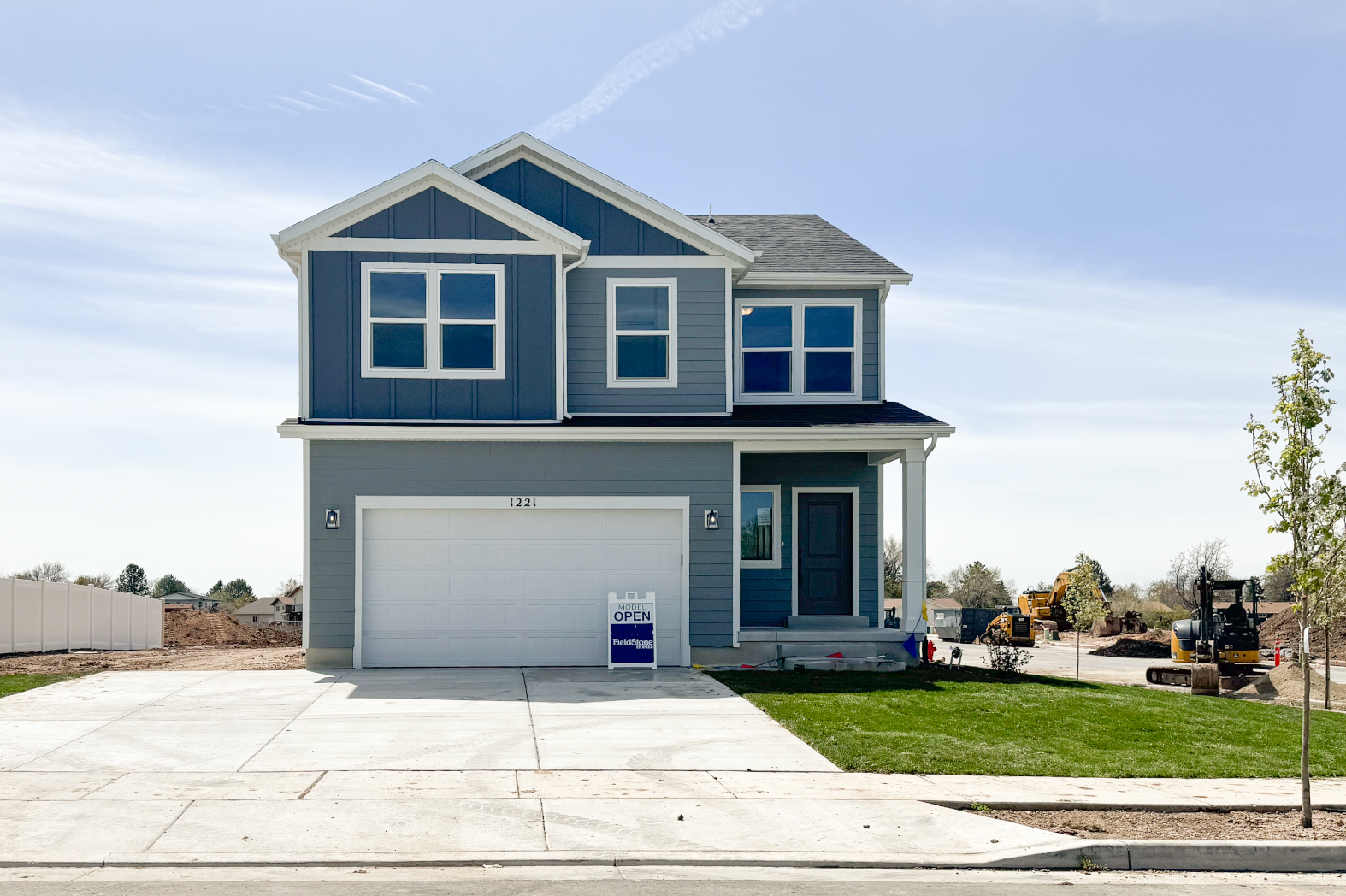
2,527
4
3.5
2

2,527
4
3.5
2
Community:
Heritage EastAddress:
1221 W 1100 S #135
Clearfield, UT 84015
Get Directions
Sq. Footage:
2,527 Total Sq. Ft.
2,527 Finished Sq. Ft.
INCLUDED FEATURES:
RV Pad - 12 Foot Wide
Finished Basement
Loft In The Upstairs
Corner Lot
5x3 Kitchen Island
Whirlpool Fingerprint Resistant Gas Kitchen Appliances
Quartz Countertops In Kitchen
72” Double Sink Vanity In Master Bath
60x30 Walk-In Shower In Master Bath
The Bordeaux showcases a contemporary design with 3 bedrooms, 2.5 bathrooms, 1,852 finished square feet, and 2,527 total square feet. Walk inside to find a spacious closet in the entry, powder room off the hallway, and an expansive family room, dining room, and kitchen. Spend time with family lounging in the light and bright family room. Or, cook meals in the kitchen that has plenty of counter space, a large island, and a nearby pantry that keeps food within reach. Also included is a mudroom off the garage and stairs leading down to the basement. On the second floor, you'll discover a loft space and an owner's suite containing a gorgeous bathroom with a large shower, walk-in closet, and vanity. On the other side of the stairs, you'll find a convenient laundry room, bathroom, closet, and two bedrooms that also have walk-in closets for plenty of storage space. An optional finished basement lets you add additional living space. This beautiful area includes a recreational room, bathroom, and storage. Design your recreational room for your own wants and needs—whether you decide to use it as a movie lounge, children's playroom, craft room, or workout area—the options are endless!
+ Must use First Colony Mortgage, Preferred Lender of FieldStone Homes to qualify for Promotion. Move in dates are estimates, confirm details with our Community Sales Manager. The permanent buydown incentive is up to 1%. the down payment and credit score may affect this offer. A credit score of 760 and 10% down payment are required to qualify.
* DISCLAIMER: The figures shown represent monthly principal & interest payments only. Monthly taxes and home owners insurance are not included in this amount. These figures are based on a Conventional mortgage loan with a 20% down payment and are based on a 740 credit score. These are estimates only and not guaranteed payment amounts.