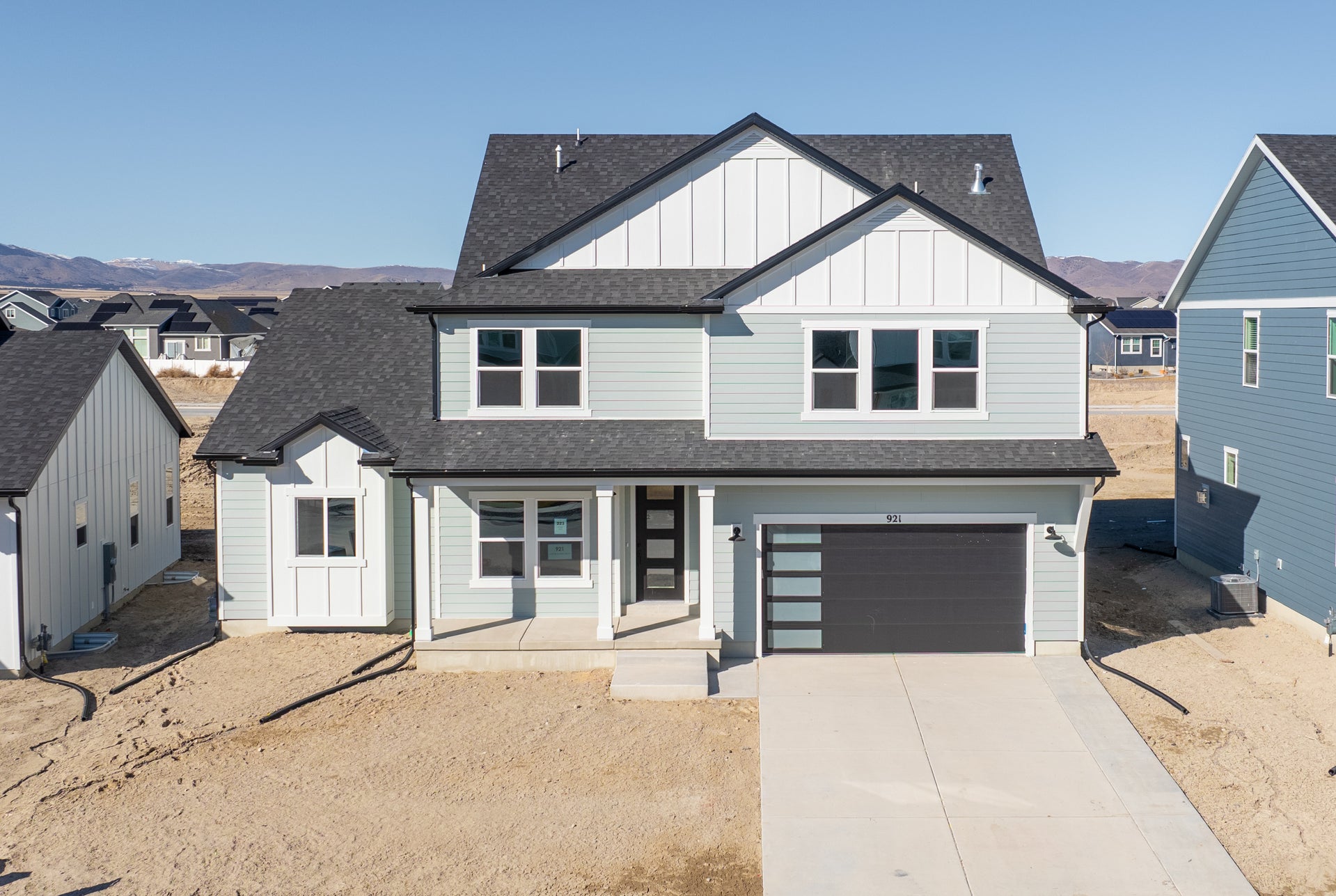
4,974
6
3.5
2

4,974
6
3.5
2
Community:
Antelope MeadowsAddress:
921 E Blackfeet Drive #223
Eagle Mountain, UT 84005
Get Directions
Sq. Footage:
4,974 Total Sq. Ft.
2,754 Finished Sq. Ft.
INCLUDED FEATURES:
Finished Basement
Covered Rear Patio/Deck
Added Bedroom Over Garage
Open To Below Family Room
42” Interior Fireplace
Upgraded Cabinets Throughout
90” Double Sink Vanity In Master Bath
Vented Hood In Kitchen
Tile Backsplash In Kitchen
Quartz Countertops Throughout
Upgraded Flooring Throughout
Open Interior Metal Railing
In the beautiful Uinta home, our model in the Antelope Meadows community, comfort and luxury know no bounds. With 6 bedrooms, 3.5 bathrooms, 4,489 total & finished square feet of wide-open space to call your own, living here is a dream. After you're greeted by a large front porch, you’ll make your way through a charming entryway. It first leads to a convenient flex room to use however you wish. Then, it takes you to a large, two-story family room with an optional fireplace. Its large windows allow natural light to flood in, adding to the warm glow that this home always seems to emanate. Next to the family room, you’ll find a gourmet kitchen with an island, a pantry, a convenient laundry area, and a mudroom. Also on the main floor is your spectacular owner’s suite with its spa-like bathroom that lets you relax and unwind. Upstairs, family and guests will always feel comfortable with the large loft, 3 bedrooms, bathroom, and bonus room. With the extra space below your home, you have the finished basement with 2 bedrooms, 2 storage areas, an extra bathroom, and a large recreation area. Transform the recreation room into a personal oasis so you can sit back, relax, and enjoy every moment.
+ Must use First Colony Mortgage, Preferred Lender of FieldStone Homes to qualify for All Promotions and Incentives. Move in dates are estimates, confirm details with our Community Sales Manager.
* DISCLAIMER: The figures shown represent monthly principal & interest payments only. Monthly taxes and home owners insurance are not included in this amount. These figures are based on a Conventional mortgage loan with a 20% down payment and are based on a 740 credit score. These are estimates only and not guaranteed payment amounts.