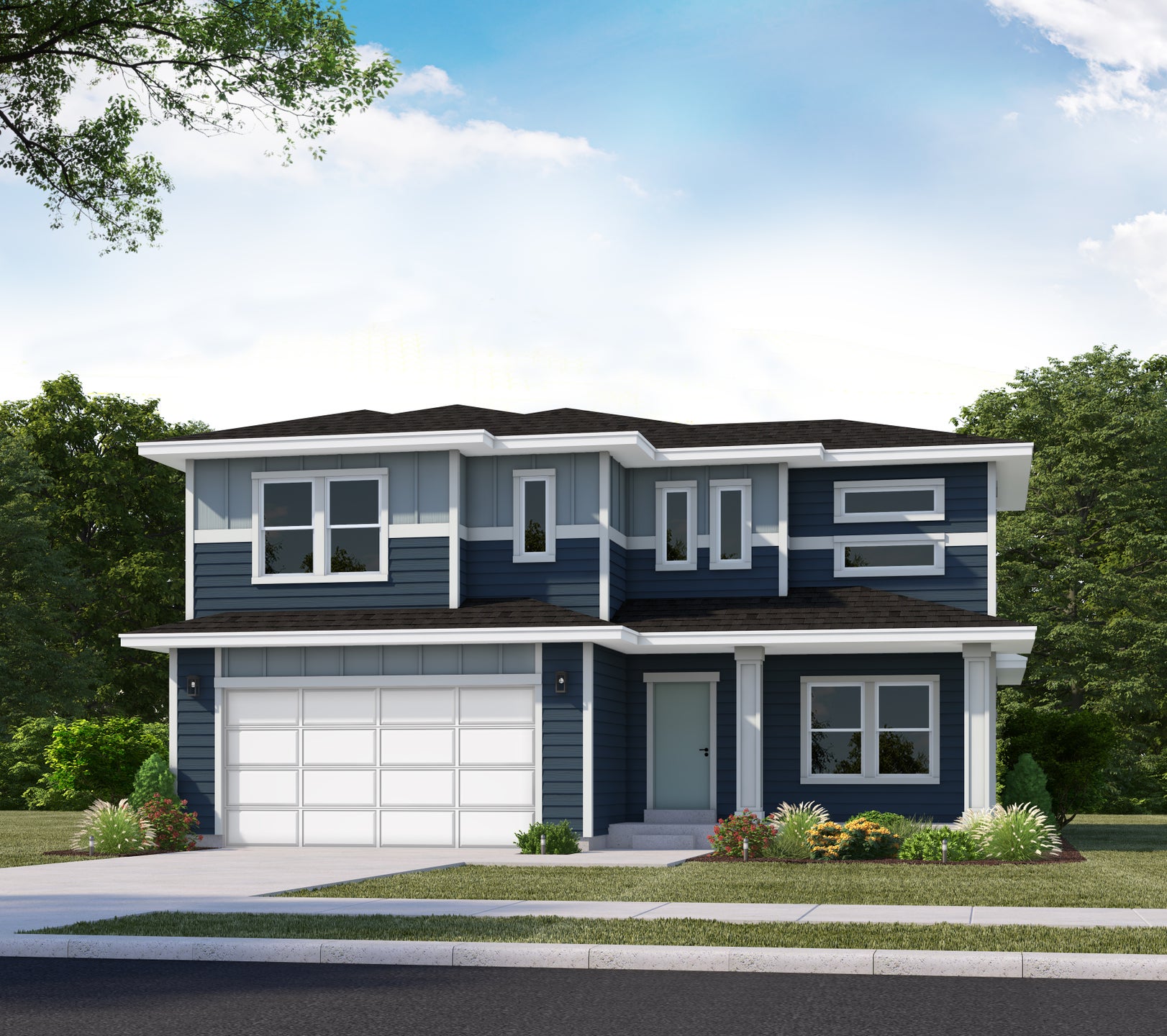
3,557
5
3.5
3

3,557
5
3.5
3
Community:
Alpine SpringsAddress:
642 West Blue Mountain Drive #109
Saratoga Springs, UT 84045
Get Directions
Sq. Footage:
3,557 Total Sq. Ft.
2,480 Finished Sq. Ft.
Enjoy the luxury and comfort you’ve always wanted in the Summit, a 3 bedroom, 2.5 bathroom floor plan with 2,480 finished square feet and 3,557 total square feet. The entryway leads to a flex room that’s perfect for relaxing by yourself, with family, or guests. The foyer also leads to a convenient closet and powder room. You'll then find a spacious family room with an optional fireplace for optimal coziness. This open space also includes a dining room and your gourmet kitchen with its granite countertops, large island, and spacious pantry. On the second floor, your huge owner’s suite is perfect for relaxation. Included is a stunning owner’s bathroom with a walk-in shower, luxurious tub, dual vanity, and walk-in closet. You’ll also find 2 extra bedrooms with closets, a bathroom, a convenient laundry room, and a roomy loft to use however you wish. If you want to add even more space to your home, you have the option to finish the basement with a large recreation area, two bedrooms, and a bathroom. Transform the recreation room into a movie lounge, children's playroom, and more.
* DISCLAIMER: The figures shown represent monthly principal & interest payments only. Monthly taxes and home owners insurance are not included in this amount. These figures are based on a Conventional mortgage loan with a 20% down payment and are based on a 740 credit score. These are estimates only and not guaranteed payment amounts.